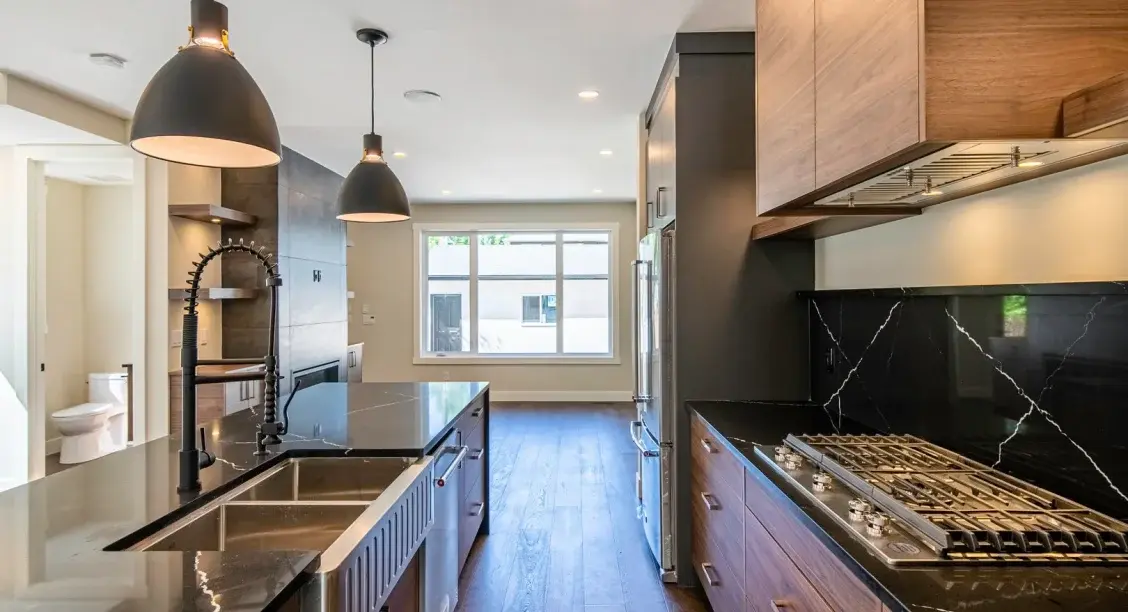Your Dream Home Awaits
Creating Custom Home Blueprints in Calgary
Our custom home blueprints in Calgary are all about endless possibilities. Whether you’re into sleek and contemporary or cozy and rustic, we’ve got you covered and can design almost anything your heart desires. We love a good challenge and can’t wait to make your dream home a reality—no idea is too big or too small!


Unique, Functional, and Modern Designs
Our residential blueprints in Calgary unlock never-ending potential. Whether you're drawn to timeless elegance or bold, innovative designs, we create homes that reflect your personal style. We don’t stick to just one look—if you want to be more creative, we can seamlessly combine different elements to design a house that fits your unique vision.
For instance, we can add expansive windows and thoughtfully placed glass doors that invite natural light into key spaces like the kitchen and primary bedroom, creating a seamless connection between indoors and out. With design elements like these, imagine morning sunlight warming your living spaces or twilight views filtering through oversized patio doors—both spectacular sights to wake up to or see before retiring for the evening.
Ultimately, at Bright Custom Homes, we’re all about grand ideas and intricate details but also understand understated and more intimate Calgary dream home plans. As one of the best custom home builders, we’re passionate about ensuring the home we build together suits your lifestyle while embodying your personality. Let our team of design experts craft a blueprint that brings your ideal living experience to life.
By You, For You
Our architects will work closely with you to design your dream home from scratch. Creating a one-of-a-kind blueprint that is tailored specifically to your needs and preferences.
Modern Luxury
Our home blueprints in Calgary are designed not just to look beautiful but also to consider your living preferences to maximize efficiency and flow.
A Thoughtful Design
During the planning phase, we audit spaces to ensure optimal functionality and flow, such as verifying that appliances and layouts do not obstruct movement or usability.
Flexibility In Our Designs
We don't believe in a one-size-fits-all approach. We’ll work closely with you to understand your lifestyle, tastes, and requirements to design a blueprint for a home that is tailored specifically to you and your family dynamic.

Your Perfect Home At Your Finger Tips
A Luxury Home to Build Anywhere
Designed with care and precision, our luxury home blueprints in Calgary blend elegance and modernity, creating homes that truly impress. We focus on creating blueprint designs in Calgary that are as unique as you are, thoughtfully customizing every aspect to align with your lifestyle and vision.
Whether your site is flat, sloped, or uniquely challenging, our blueprints are thoughtfully crafted to complement the topography and surrounding environment wherever you’ve decided to build.
You can trust that we meticulously plan each element, from the perfect positioning of windows to every nuanced interior feature, to design a home that radiates sophistication and feels uniquely yours.
At Bright Custom Homes, we’ll collaborate closely with you to ensure the blueprint we’re drafting is exactly what you’re looking for when it comes to your new home build.
 FAQ
FAQ 
Frequently Asked Questions
How long does it take to get a blueprint after the initial consultation?
The preliminary interior Calgary home floor plans take 1 to 2 weeks, while the final blueprint plan for both exterior and interior typically takes 2 to 3 months. Timing may vary based on the number of revisions needed.
How much does a blueprint from Bright Custom Homes cost?
The cost of a blueprint with Bright Custom Homes is part of our pre-construction agreement, which is fully inclusive of our custom home builds. The main factors influencing cost are the square footage of your home and the complexity of your dream Calgary home design plans. It's best to speak with us for a detailed cost estimate.
Can I get more than one blueprint?
Certainly! We're committed to working with you until your blueprints are perfect. Typically, we find that around three revisions hit the sweet spot, but this is different for every client, as no two visions of a custom build are the same.
Is there a size limit for the home being blueprinted?
Whether you envision a spacious retreat or a cozy haven, we'll work alongside you to maximize your home's square footage and outdoor space tailored to your lot size. There is no size limit with us, so let's create the perfect custom-built home together.
Architecture Questionnaire
This questionnaire is designed to gather detailed insights into your lifestyle and design preferences, ensuring your custom home is tailored to your vision and functional needs.
 Our designs are made for your lifestyle.
Our designs are made for your lifestyle. 
Take Your New Home, Home
Initial Design Consultation
This is your first step towards bringing your dream home to life. Our expert architects and designers are dedicated to understanding and turning your ideas into tangible reality.
01
Design Walkthrough
From the layout and structure to the smallest details, we ensure each element is carefully thought out and perfectly designed. After we’ve designed your blueprint, we offer a design walkthrough where we discuss every detail to ensure your satisfaction.
02
Blueprint Handoff
Once everything is up to your standards and satisfaction, we will hand off the blueprints to you so you can build your dream home anywhere. If you liked our work, why not choose us to build your house, too?
03
 GET IN TOUCH
GET IN TOUCH 
ASK US ABOUT YOUR DREAM HOME!
Reach out to us about our Calgary home-building services, and we’ll gladly give you all the answers and suggestions you’ll need to ensure your blueprints reflect what you desire in a home.
