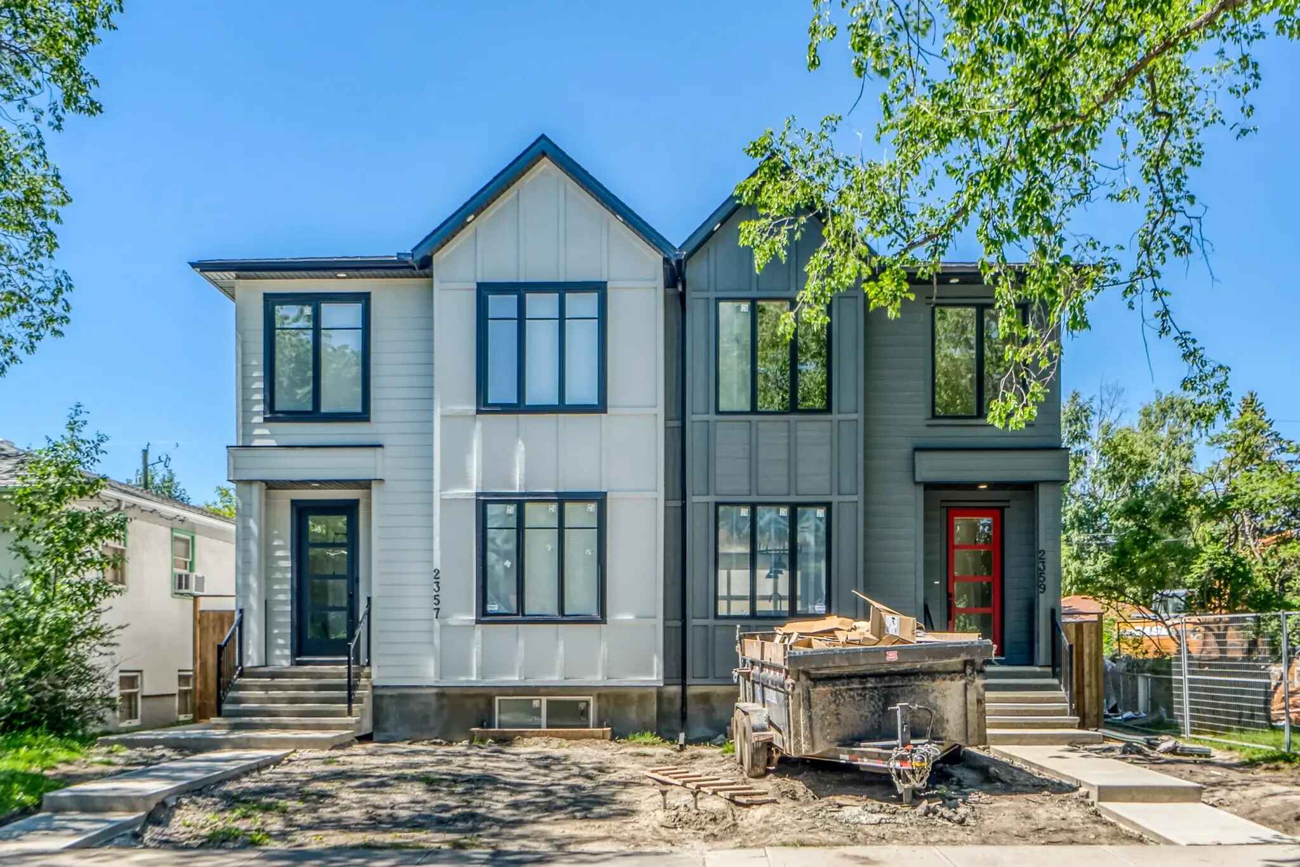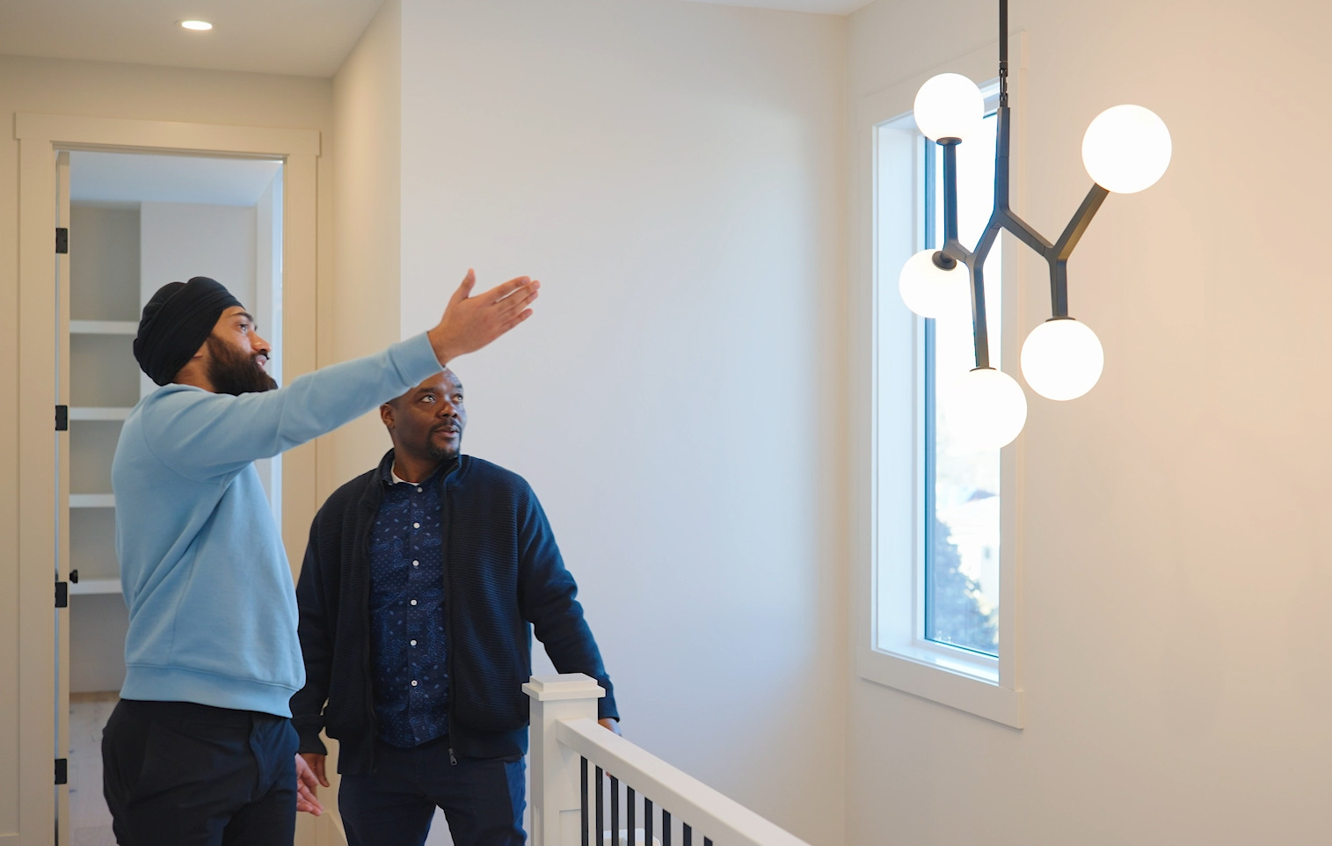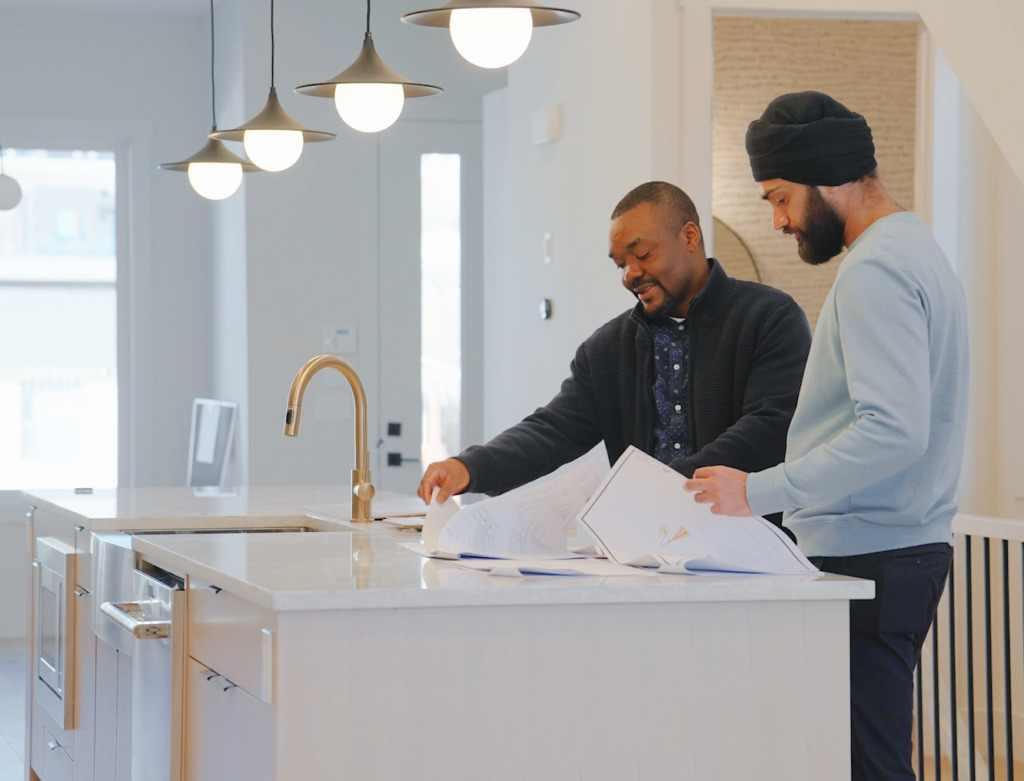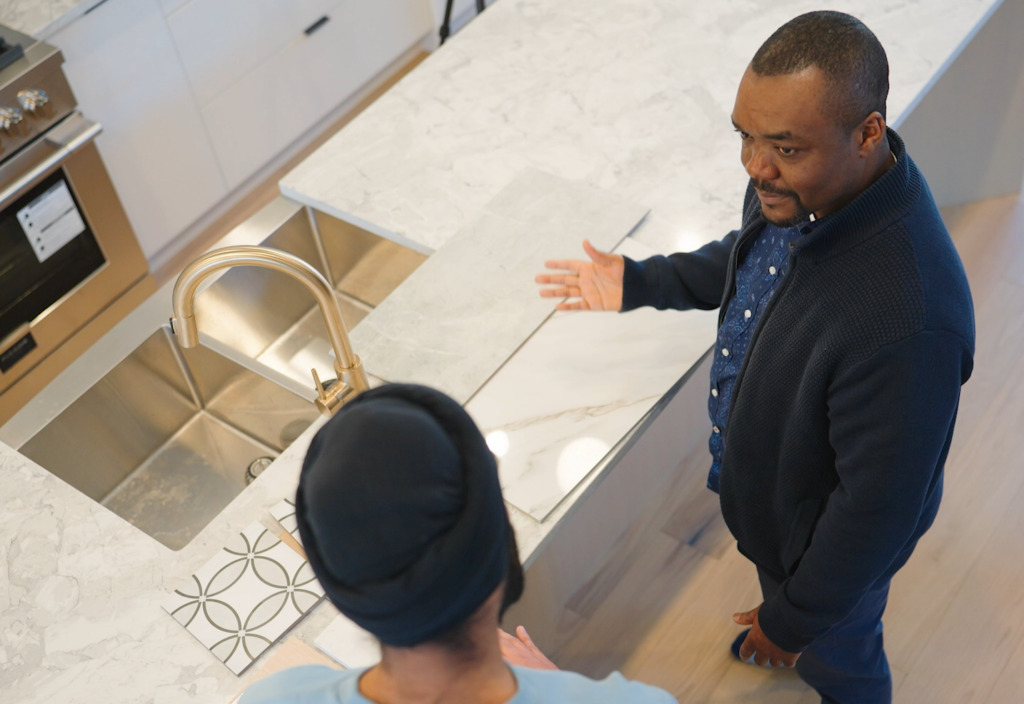How do we work with you?
Introduction
For many of our clients,building a custom home is a brand-new adventure. In Calgary, the process of creating a custom home is quite different from working with a typical production home builder. We’ve designed our steps to carefully guide you through every part of your dream home, ensuring it fits perfectly with your lifestyle and future plans. Here’s an overview of what to expect before, during, and after the construction of your new home.
Pre Construction
Preliminary Consultation
We value your time and strive to make our initial interactions as smooth as possible. When you contact us, we’ll quickly set up a no-obligation call that fits your schedule. We’ll also send you an email questionnaire to help us understand your vision for your dream home. By gathering essential project details in advance, we can ensure that our first meeting is focused, efficient, and covers all the important aspects.
Site Visit and Feasibility Study
Next, we’ll visit your site to dive deeper into the details. Feel free to bring any relevant materials, like house plans or section information. Using our expertise and experience from similar projects, we’ll provide a high-level timeline and budget estimate. This collaborative process helps us assess feasibility and ensure we’re aligned with your expectations.
Pre-Construction Agreement
If the proposed timeline and budget match your vision, we’ll move forward by signing a pre-construction agreement. This crucial step allows us to fine-tune the details of your dream home. You’ll receive comprehensive architectural drawings, interior renderings, and a detailed specification list, ensuring clarity and precision in every aspect of the project.
Signing
Thanks to our meticulous pre-construction process, we can provide a definitive price and a precise layout of the finishes for your home. If you’re satisfied with our approach and team, we’ll move forward by signing a Construction Agreement to formalize our partnership. However, if there are any misalignments, you will retain full ownership of the specifications and floor plans, giving you the flexibility to explore other options.
CONSTRUCTION
Framing Walkthrough:
This initial walkthrough takes place after the framing is complete. We’ll focus on room dimensions to help you visualize your home’s layout. Additionally, we’ll discuss cabinet placements and essential fixtures to make sure everything aligns with your vision.
Pre-Board Walkthrough
During this walkthrough, we’ll go over lighting and switch placements to ensure they match your preferences. We’ll also inspect for any additional backing needed for fixtures and review plumbing layouts to guarantee functionality.

Cabinet Walkthrough
During this session, we’ll dive into cabinet designs and built-in layouts. We’ll discuss cabinet height and explore various storage options, including configurations for walk-in closets tailored to your needs. Although we already have a millwork package from our pre-construction phase, we’ll ensure it aligns perfectly with your preferences and requirements.
Tile and Flooring Walkthrough
During this walkthrough, we’ll focus on your flooring choices. We’ll finalize patterns, colors, and grout lines for all tiles, ensuring they seamlessly complement your aesthetic preferences.
Home Orientation Walkthrough
Our final walkthrough will be an educational experience, where we’ll highlight the unique features of your new home. We’ll provide detailed steps and booklets on seasonal home maintenance, as well as indicators that may require a builder visit. This ensures your home remains in top condition throughout the year.
After Possession

01
One Year Walkthrough
During the one-year walkthrough, conducted within the first year of owning your home, we’ll address any defects in materials and workmanship. This includes items such as drywall cracks, paint touch-ups, and minor plumbing or electrical issues.

02
Two Year Walkthrough
During the two-year walkthrough, which typically occurs around two years after taking possession of your home, we focus on major systems such as electrical, plumbing, heating, and ventilation. This includes addressing issues like malfunctioning appliances, HVAC problems, and plumbing leaks.

03
Five Year Walkthrough
During the five-year walkthrough, scheduled around the fifth year of homeownership, our focus shifts to the structural integrity of your home. We’ll examine aspects such as foundation issues, structural framing defects, and any problems with load-bearing walls to ensure the long-term stability and safety of your home.

04
Ten Year Walkthrough
During the ten-year walkthrough, conducted towards the end of the warranty period, we prioritize addressing major structural issues. This includes concerns such as foundation settlement, structural failure, or problems with load-bearing components, ensuring your home’s long-term stability and safety.
 GET IN TOUCH
GET IN TOUCH 
ASK US ABOUT YOUR DREAM HOME!
Reach out to us and we’ll be happy to give you all the answers & suggestions you’ll need to make your dream home into a reality
